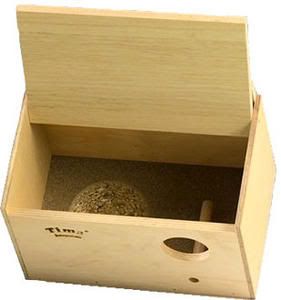Page 1 of 1
Ideas needed for making access door for wooden nest boxes
Posted: Sat Oct 04, 2008 4:58 pm
by karthik_s9
Looking for some of your ideas if possible with pictures for making access door for wooden nest boxes.

Posted: Sun Oct 05, 2008 4:44 am
by mickp
the most secure access door for you to use to view in the nest would have to be a sliding roof door. use a router to cut a groove 1/4" down from the top of the sides and front on the inside of the pieces then make the roof fit the groove so that it slides in & out easily and doesnt stick.
some nests are made with a single screw to hold the roof in place but this screw is left loose enough so that the roof/lid can be turned to open the nest box.
I cant imagine that an access door vis the sides or front would be any good due to having no way of knowing just where abouts the birds have laid any eggs
Posted: Sat Oct 25, 2008 5:21 pm
by karthik_s9
Thanks Mickp.
If it is possible could you or any member please post few clear and closeup pictures of nest box with top roof access doors, as mentioned by you with sliding doors and screw lid opening. Which will really help me in showing the same to a carpenter who is going to do this for me.

Posted: Sun Oct 26, 2008 6:14 am
by mickp
would help you here if it were possible. I no longer have any wooden nest boxes all of my birds use either the woven cane nests or make their own
Posted: Wed Oct 29, 2008 7:45 am
by karthik_s9
Its okay Mickp. I am planning to make nest box using plywood, both sides of 12 mm or 1/2" thick and rest all sides of 6 mm or 1/4" thick.
So any ideas for making a
roof sliding door, what should be the groove size (width and depth of the groove) need to be cut and also how much size should be the roof plywood less to that of the groove, so that roof plywood slides in/out easily without any problems. I think 1 mm less should be fine. Also roof sliding is from front side of the nest box right.
some nests are made with a single screw to hold the roof in place but this screw is left loose enough so that the roof/lid can be turned to open the nest box.
I think nest boxes showed in the below url is what you have meant
http://www.kentcages.com/NestboxForeignFinch.htm
Just trying to understand whether portion of roof back end touches directly with the back side of the nest box or do we have to leave some gap/space between the roof and back side wood, portion where they both gets touched so that lifting of roof is easy.
Posted: Wed Oct 29, 2008 4:10 pm
by poohbear

I make my boxes like this...the door is hinged at the back by simply knocking a small round nail through the side into the door so that it swivels.You will note the front is cut slightly short of the sides so the door is level when shut.The weight of the door itself holds it in place and I've never had to attach anything to keep it shut.Finches are too small to push the door open.
Posted: Wed Oct 29, 2008 7:36 pm
by mickp
Posted: Wed Oct 29, 2008 8:26 pm
by mickp
Posted: Thu Oct 30, 2008 5:14 am
by karthik_s9
Thanks Poohbear and Mickp.
Poohbear, good to know that you make your nest boxes. What I am interested to know about in your model nest box showed in picture is how exactly top door back and back side of nest box joining portion looks, is it flat or 45 degrees cut so that hinging action works with out any problems. Is it as showed (top panel) in the below link:
http://www.javafinch.co.uk/box/box.html
Could you please tell me the exact dimensions of your nest boxes, including nest hole and nest entrance perch size and entrance perch position from the entrance hole. Also whether finches aslo need concave bottom nest boxes or flat is sufficient, since they make there own nests.
Mickp, thanks for your efforts and continunous extending help. I have already visited all these links through google search and got some ideas for nest box. Only where I have struck is with access door part. Tried your woodworking forum link, but looks like it needs a registration.

